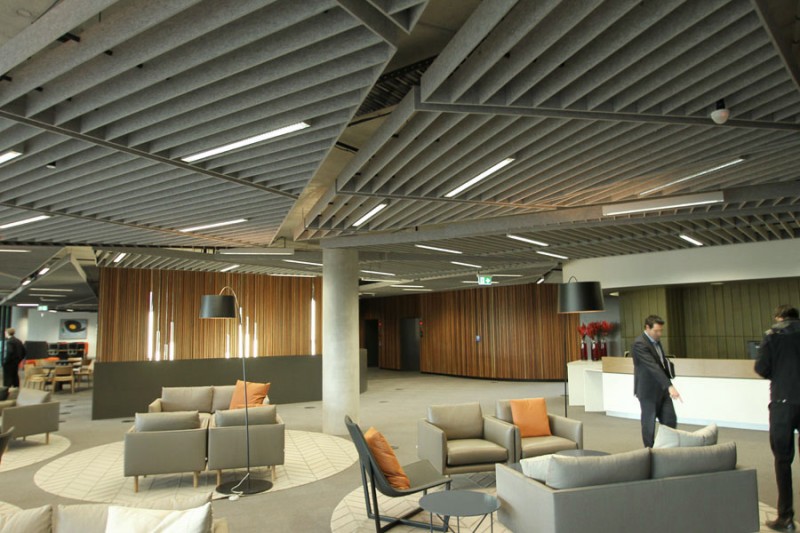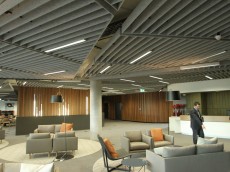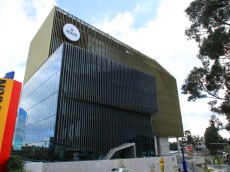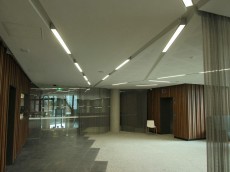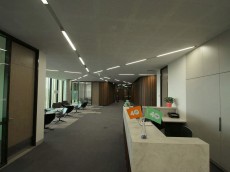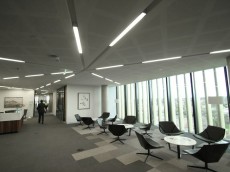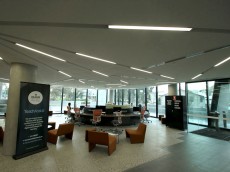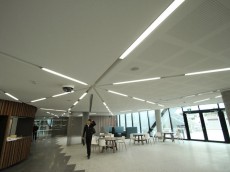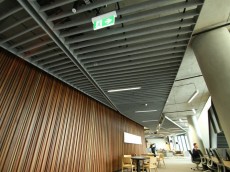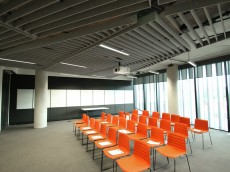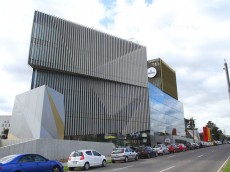DEAKIN UNI BHF BUILDING
The lighting design criteria for this project was quite a unique one. All floors had exposed soffit and groupings of suspended, linear, felt baffles, with linear luminaires positioned between the baffles.
Lighting designs were required for office spaces, classrooms, lecture theatres, video conference rooms, lobbies and a bistro on the ground floor.
The lighting layout was not a typical symmetrical type, instead it was required to follow a range of juxtaposed geometric patterns to work in conjunction with the baffle layout designed by the architect. All rooms and spaces in seven floors had a different baffle pattern, meaning the lighting layout was also customised for each instance.
Lighting calculations were done for all these rooms and spaces to ensure they complied with the relevant Australian Standard.
A combination of optics in the ICON series were the primary luminaires utilised, with variations of NOVA luminaires in the video-conferencing spaces.
