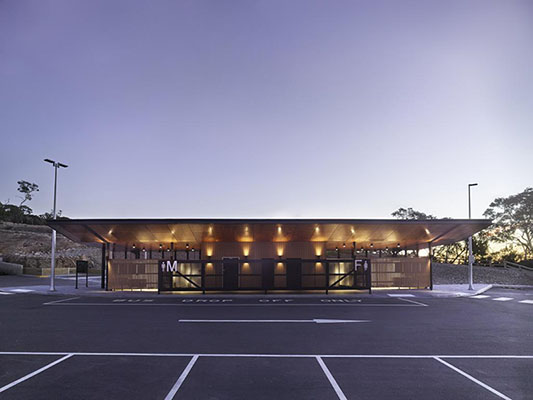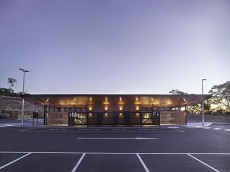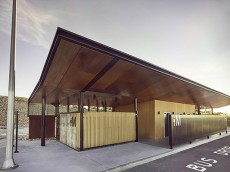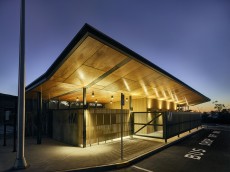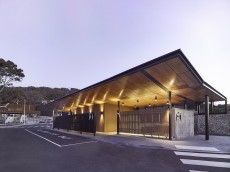ARTHURS SEAT AMENITY BLOCK - MORNINGTON PENINSULA, VIC
An award-winning project, Arthurs Seat amenity block, is a high-profile facility to the close proximity of the new refurbished Arthur’s Seat Gondola. This inclusive facility allows for male and female standard and ambulant WC’s, separate accessible toilet, shower, adjustable height table, hoist and room to facilitate a carer with ease of access being the focal point of the design.
The buildings orientation maximised natural light and ventilation as well as safety and visibility for its users. From a design perspective, the roof is designed to showcase the marine plywood ceiling (sourced from plantation hoop pine) as visitors drive up the prestigious Arthurs Seat Road to the summit. Marine plywood was selected for its natural durability and low emission properties with shadow line joints to further articulate the natural look of marine plywood. As the site is susceptible to extreme weather conditions it made sense to use a high performance eco timber that would outperform standard hardwood for exposed areas of the amenities block.
Working closely with the FourSight Architects and Parks Victoria, Versalux provided the leading-edge solution to match the environmentally sensitive design. The EMMA LED double emission was used as a feature light on the wall accentuating the timber finish as well as acted as the guiding light for the entrances. YAMA was used on the hardwood ceiling in black, demonstrating a distinct contrast. Both YAMA and EMMA are IP 65 rated which made them suitable for the application. A lot of thought was poured in selecting the appropriate luminaire for this application as the key design factors involving an amalgamation of aesthetics with suitability for the coastal environment.
