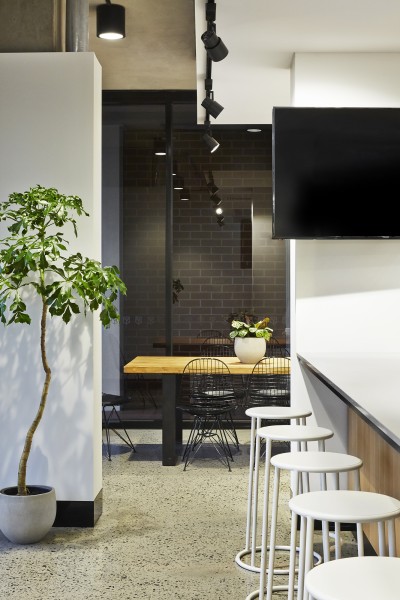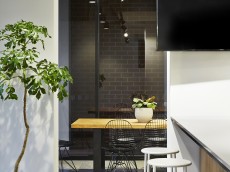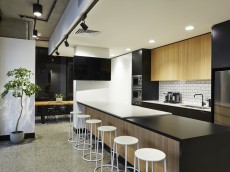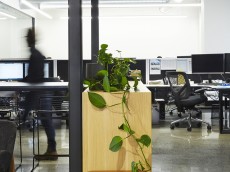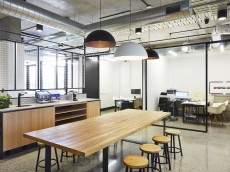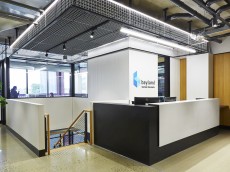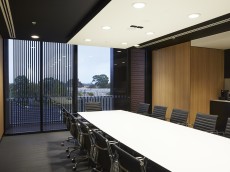BAYLAND PROPERTY GROUP HEAD OFFICE– ELSTERNWICK, VIC
This new head office accommodates one of Melbourne largest property developers and caters to a unique business operation. The design required the creation of dual corporate and public interfaces, while providing a functional environment for the development, technical, marketing, sales and administration teams; with a key focus on community.
The design combines raw and natural materials such as polished concrete floors with timber panelled walls, punctuated with striking black metal detailing. Expansive glazed partitions with slimline black framing allow an abundance of natural light to penetrate the space. The main project need was to create a multi-functional design which caters for both staff and customers of the Bayland Property Group.
Working in conjunction with Ewert Leaf Architects, Versalux provided the lighting design for the entire office. A combination of surface mounted ALBA and PARMA on VERSATRACK in black finish illuminate the walkways whilst suspended AXIUMs define the private offices and open workstations and COMO was used for the meeting rooms. TORINO was used to provide a soft highlight on white metal mesh canopy at the reception. The project was awarded with Silver in Melbourne Design Awards.
